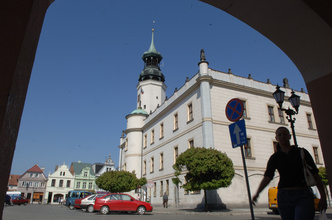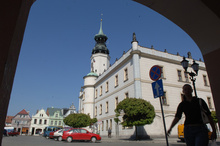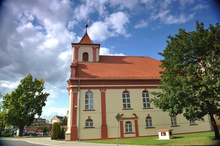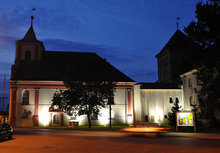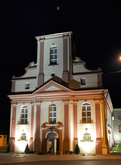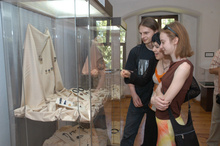Sulechów Commune
Not many people, except for art historians and the inhabitants of the former Zielonogórskie Voivodship, know that in the small village of Klępsk (Sulechów Commune) one can see a real wonder.
The Visitation of St. Mary Church is a pearl of the 14th – c. sacral architecture. The half-timbered structure of the post-Evangelical church boasts Gothic and Renaissance interiors and unique polichrome. The interiors contain an altar by the Master of Gościszowice dating from c. 1500, a wooden baptismal font from 1581 with 8 inscriptions, a painting from 1613 with a scene of the Last Judgment, a pulpit from 1614, matronea from 1593 and 1600 and a wooden organ. Since 1990 the church has been cared for by Father Olgierd Banaś, the parish priest at St. Stanislaus the Bishop parish in Łęgów Sulechowski. That is because the church in Klępsk is a filial church. It was Father Banaś that hit upon the idea of reviving the dramatic story of the inhabitants of Klępsk that happened 170 years ago.
In June 1838, approximately 200 inhabitants of the village set off in search of happiness and peace down under … in Australia. They emigrated for religious. With their wagons they first reached the nearby river port in Cigacice. Then, having changed to barges, they floated down the Odra river, next down a canal to the Spree river only to arrive in Berlin. From there, they travelled down the Havel and the Elbe rivers to reach Hamburg, where they embarked sailing ships. After a four-month journey they finally reached Port Misery, which was about 1 km away from today’s Port Adelaide. Having gone ashore, they began their search for a new place to live. Once they had found it, they called it … Klemzig, which is what Klępsk was called in the 19th c.
Father Olgierd Banaś decided to stage their journey from Klępsk to Hamburg. Children and adults willingly welcomed the idea. Dressed in traditional outfits, they gathered at the church and then set off for Cigacice on their wagons. There, they changed to boats to finish their journey in Hamburg. The historical reconstruction had its premiere in June 2008. Widely promoted, the performance made a tremendous impression. It was, therefore, repeated in the summer of 2009. It was a great success and the event was granted the title of ‘the Hit of the Lubuskie Province’.
Of all the beautifully restored relics of the past one must mention the palace in Kalsk, erected by the Sydow family at the turn of the 18th c. In the 2nd half of the 19th c. it was extended with a side wing to the north. In the years 1910 – 1920 a southern wing was built, which then was extended, thus making the building a three-wing structure with risalits. The palace was built on a horseshoe plan, with an octagonal tower situated in the north-east corner. Currently, it houses the Institute of Management and Agricultural Engineering of the State Vocational College in Sulechów. Going in the north-east direction from Kalsk one arrives in Buków. There, one could visit a palace dating from mid-19th c. It exhibits a mixture of historic styles with the predominance of Neo-Renaissance. It was erected on the plan of the ‘U’ letter, with short side wings and a risalit in the centre. The interiors have preserved the original design and furnishings, f.ex. the stucco work of the walls and ceilings, the carpentry of the doors and windows, the flooring and floors. Today, the building houses a primary school. In Pomorsko one can see a palace of the von Schmettow family, dating from the 18th c, which has undergone numerous reconstructions. It is a three-storey structure erected on the plan of a rectangle, eclectic in form, with a cylindrical steeple crowned with a terrace. The elevations are decorated with cornice and pilasters. At present, the palace houses a junior high school. The palace is surrounded with a beautiful 2-hectare park. The average age of the tree stand is 150 years and includes specimens of the pedunculate oak, the grey alder, the Norway spruce, the horse chestnut, the hornbeam and the ash tree. The Classicistic palace in Kruszyna, erected at the turn of the 19th c., also serves a practical function. The one-storey masonry building with a high basement now accommodates the Social Service Centre.
In Sulechów itself one must see The Elevation of Holy Cross Parish Church dating from the 13th c. It was originally built as a rectangular, clear span structure, with a steeple on the west side. It was extended in the 14th c. to accommodate a Gothic presbytery and sacristy. Further renovation work was conducted in the 19th and 20th c. At present, the main frame of the church is late-Gothic in style. It is stone and brick three-nave structure with the presbytery closed on three sides and annexes to the north and the south. The Dukes’ Castle was erected on an artificially raised mound in the place of an early-Medieval Slavic grad (town) founded by Conrad III, the Duke of Glogau in 1304. The stone-made town walls, originally 1100 metres in length, were built already at the beginning of the 14th c. Along the walls ran a moat supplied with water by the Młynówka ( Sulechówka ) river, later buried. In the 15th and 16th c. the walls were extended upwardly with brick. Large fragments ( 1.2 metres across and 2.5 – 5 metres in height ) have been preserved to this day. In the brick upward extensions embrasures can be seen.
The Town Hall was originally a wooden structure. After the fire of 1557 it was rebuilt in the Renaissance style. The whole of the north section was reconstructed after the 30-Year War. In the 19th c. the pitched roof was made flat and a third storey was added. In the cellars the barrel vaults with lunettes were preserved. Today, the Town Hall is the seat of the town authorities. The Krośnieńska Gate dates from 1704. The brick Baroque gate closes the exit of the street. On the side pilasters and at the top of the gate urn-shaped architectural details have been placed. There are also cartouches on both sides – the former town emblem to the east and the Prussian crowned eagle to the west.
The Calvinist congregation church was built in 1752 – 1765 to meet the religious needs of the Calvinist community. The community came into being with the arrival of Stanisław and Mikołaj Latalski, Polish noblemen, and their Scottish pastor Malcolm. The shrine was then taken over by the Evangelical Church. After World War II it housed the Catholic Home, later to be converted into the Community Centre. Lately it has undergone extensive renovation, which was possible thanks to the acquisition of European Union funds by the commune. The congregation church simply flourished. It has grown into the cultural centre of Sulechów, exhibiting works by artists known not only in Poland but also abroad.
Originally, in 1719, in the buildings of the State Vocational College there was an orphanage. With time, the institution became an elementary school and in 1766 it was converted into the Royal Pedagogium. New buildings were built – the dormitory in the 19th c. and the auditorium in the 20th c. Since 1933 a junior high school functioned here. After the war, it was the seat of the Teachers’ College and since 2000 it has accommodated the State Vocational College.
There are 102 monuments of nature in the commune. There are also 8 cycling trails and 4 didactic and historic paths leading through the commune. One is especially worth mentioning, namely the 4.5-km Cigacice – Leśna Góra didactic path. Hiking along the path you can see the ’Oderstellung’ - German fortifications dating from 1928 – 1945 ( approx. 40 bunkers ), the river port on the Odra river dating from 1896 – 1898, a steel bridge from 1925 and a 300-year-old pedunculate oak ( home to the beetle of the cerambyx cerdo species).
Images
scroll topThe Archeological Museum of the mid-Odra Region - Świdnica
The Archeological Museum of the mid-Odra Region in Zielona Góra, located in Świdnica is housed in a Renaissance Kietlicz manor erected in 1602.

